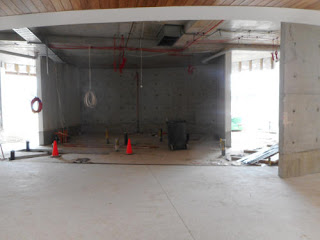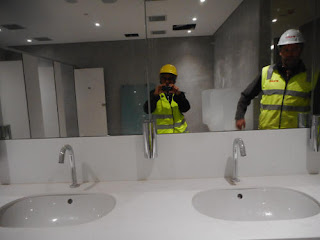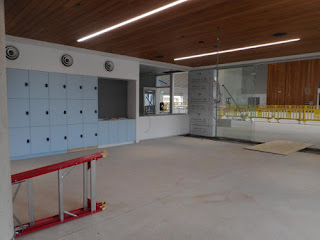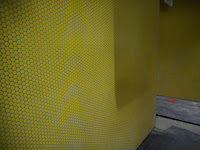Ashfield Aquatic Centre Site Visit 24 Jul 2020
 |
| Councillors Marghanita da Cruz and Louise Steer |
Foundation Membership of Ashfield Pool is now Available!

* This special foundation membership is only for those who join before the centre opens and is for new members of Inner West Aquatics only. You will be charged your first fortnight fee to secure your membership ($48.60 proposed)...https://www.innerwest.nsw.gov.au/explore/aquatic-centres/ashfield-aquatic-centre
Subject: Ashfield Aquatic Centre - Project Update
DISCUSSION Subject to any approved extensions of time, practical completion is on-target for 11 September 2020. Progress on-site is as follows:Pools
· Leisure pool – Steel structure around the pool is being erected.
· Program pool – the moveable floor is currently being installed.
· 50m pool – Installation of the boom wall is due to commence.
· Spa & Sauna – Services installation and internal fit-out ongoing.
· Indoor pools – Retiling of the indoor pool is nearing completion.
 |
| Cafe |
Main Building
· The timber cladding to the northern façade, café and ceiling from the lobby to the pool hall is complete.
· The accessible changeroom off the pool hall is progressing well.
· The café lease has been signed and fit-out is due to commence next week.[Ashfield Aquatic Centre café operator announced]
· The
upstairs timber flooring and gym rubber flooring has been installed.
 |
| Access Road and Heat Pumps Blue Cubes on Plant Room |
Other
· Plant room – The heat and pool pumps have been installed.
· The louvres with the artwork are due to commence installation mid-July and will be overseen by the Artist.
· The concourse around the pools is progressing well.
· The outdoor lighting for the program pool and 50m pool is complete.
· The shade structures to the barbeque area have been erected.
· Installation of the solar panels has commenced.
The builder has established procedures to mitigate, where possible, the spread of COVID-19 onsite. There are no known cases amongst workers.
FINANCIAL IMPLICATIONS
The project is on budget. The approved budget for the Ashfield Aquatic Centre redevelopment is $44,752,145. As at the end of June 2020, expenditure was $38,316,389 (86%).
All Photograhs from Site Visit 24 July 2020 - Floating Floor



Contract Value: $1.0M
Client: FDC
Consultant: JHA
Dewpoint Group is currently in the construction phase of the Ashfield Aquatic Centre Redevelopment. Working closely with FDC Construction (NSW) it is on course for Practical Completion August 2020. The facility is inclusive of a 50m indoor pool, gymnasium & recreational areas all of which required Heating Ventilation and Air Conditioning. This project adds to our growing portfolio of recreational and leisure facilities.
https://www.dewpointgroup.com.au/news-release/ashfield-aquatic-centre-sydney/ (viewed 12 August 2020)
 |
| Indoor Pool |
Foyer & Change Rooms
  |
| Men's Change Rooms - Showers, Waterless Urinals and Automatic Taps |
Design Director Ian Brewster
Project Architect Luigi Staiano
Documentation Architect Maria Colella
due for completeion late 2019
https://brewsterhjorth.com.au/portfolio_page/ashfield-aquatic-centre/ (viewed 12 August 2020)
Inner West Council has appointed NS Group as Project Director and Contract Administrator for its most significant capital investment to date, the Ashfield Aquatic Centre Redevelopment.
Our role involves the strategic management of the project team, including the Council’s internal project management resources, through the design, resolution of approvals and construction delivery.
Ashfield Aquatic Centre
Project details /
Date: 2018 – current
Client: Inner West Council
Sector: Sport & Recreation
Location: Ashfield, NSW
Value: $45 million
https://www.nspm.com.au/project/ashfield-aquatic-centre/ (viewed 12 August 2020)
Council [Administrator] considered a (External link)report (External link) (item 3) on the Ashfield Aquatic Centre refurbishment, including the outcomes of the community engagement(External link), at a meeting on 27 June 2017.
At the meeting it was determined that:
1. Council endorses the Concept Plan Option 3 (Diagram 6) with the following amendments as detailed in the ‘Community Preferred Concept Design(External link)’ (Diagram 7):
inclusion of a combined splash-pad and shallow water pool suitable for young children;
inclusion of a 25 metre grandstand on the western side of the 50 metre pool;
inclusion of shade sails over the combined splash-pad and shallow water pool,
grassed areas on the western side of the 50 metre pool and grassed area on the south-eastern corner of the site;
extension of the Bastable Street carpark, including demolition of the Bastable Street Hall and playground, single entry via Elizabeth Street and single exit onto Bastable Street;
2. all residents and stakeholders who made submissions during the community engagement be notified of Council’s decision; and
3. the project proceeds to detailed design based on ‘Community Preferred Concept Design(External link)’ (Diagram 7).
https://yoursay.innerwest.nsw.gov.au/ashfield-aquatic-centre-refurbishment?tool=news_feed (viewed 12 August 2020)
|
EOI Ashfield Aquatic Centre Lease [Cafe]
Organisation: NSW Government
Issued by: Inner West Council
Tender #: INNER-886302
Location: New South Wales : Sydney
Category: Hospitality & Travel & Tourism : Cafe & Kiosks Lease & Operation
Real Estate & Property Services : Property For Lease
Status: Closed
Closing date: 29-10-2019(closed)
https://www.australiantenders.com.au/tenders/399613/eoi-ashfield-aquatic-centre-lease/ (viewed 12 August 2020)
Ashfield Aquatic Center Redevelopment (August 2018)[Trades]
Ashfield Aquatic Center Redevelopment is a construction project based in Ashfield NSW within the Commercial sector.
The
project has an approximate budget of $20m - $30m, and quotes are
closing 5th of October, 2018. To find out more, please read below.
https://estimateone.com/project/ashfield-aquatic-center-redevelopment/ (viewed 12 August 2020)
 |
| Children's Pool |













Comments
Post a Comment